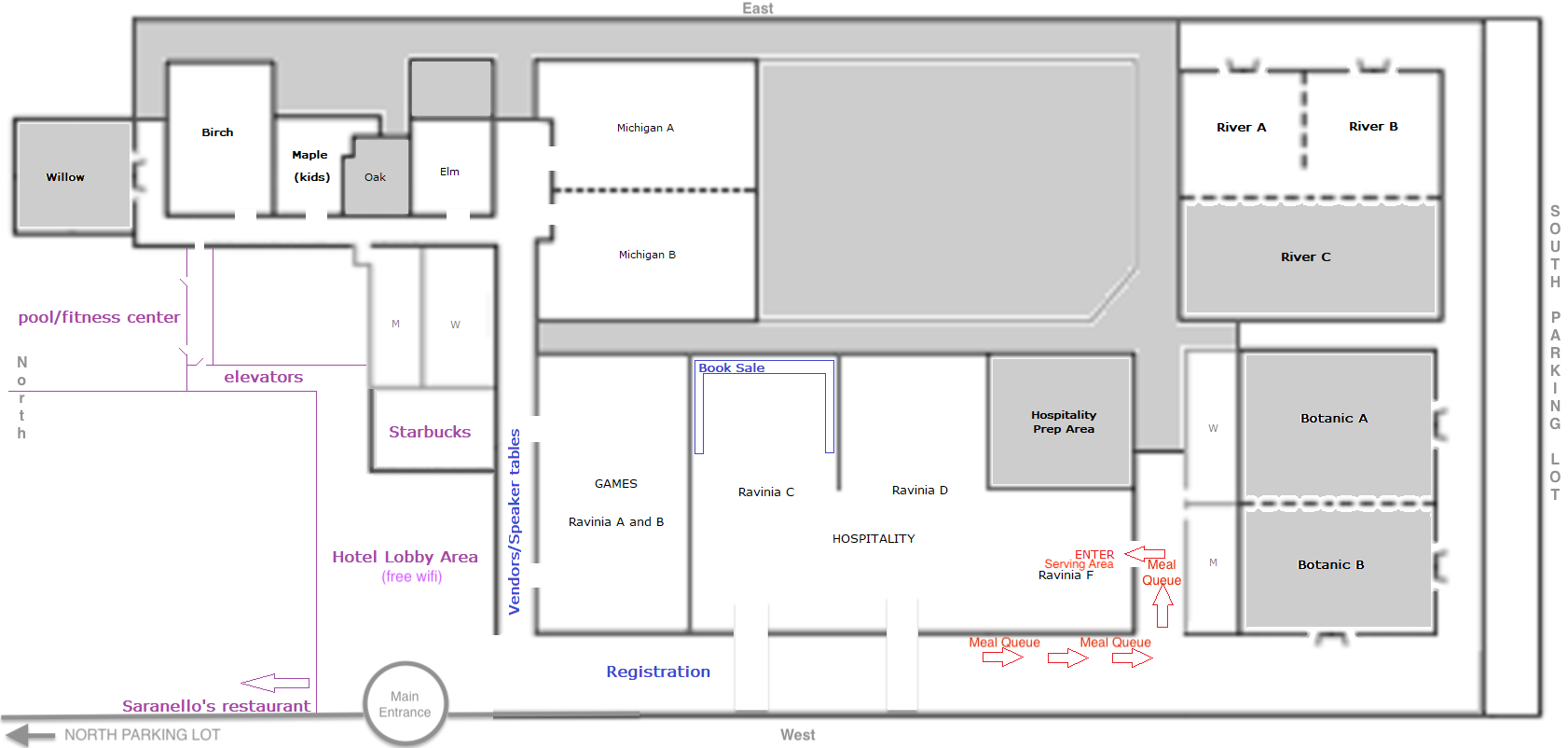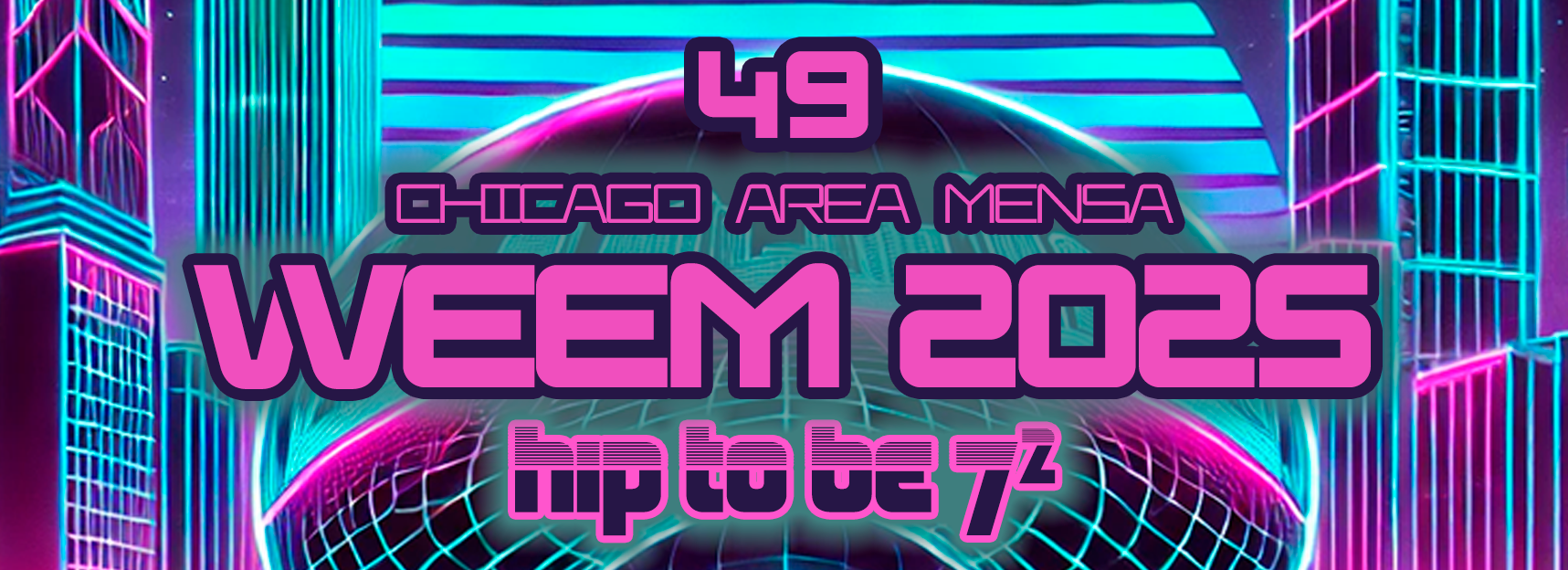HalloweeM Floor Plan
The Westin's floor plan (below) is of the area of the hotel containing all the meeting rooms and ballrooms. This the area where HalloweeM is held. Most of this area is to the south of the lobby as well as a few smaller rooms northeast at the top. Near the bottom is the corridor that runs along the west windows.

Getting Around
- Registration - Located in the west corridor near area "B" of the Ravinia Ballroom
- 24-hour Games Room - Located in areas "A" & "B" of the Ravinia Ballroom
- Hospitality - Located in areas "C", "D" & "F" of the Ravinia Ballroom;
this is also where the book sale is.
Note: The queue for meals will be one-way starting in the corridor to the south of "F" (no one will allowed to enter the serving area from the north) wrapping around, if necessary, into the west corridor (see red arrows on image above). Everyone will enter "F" via the south doors, get served their meal, and continue north into the rest of the Hospitality areas ("C" & "D"); no one will be allowed to go into the "F"ood service area from the north to get seconds—one must go back out into the west corridor and walk around the corner to use the south entrance. - Programs - Held in the Birch and Elm Rooms (northeast - top-left), as well as both the Michigan Ballroom (to the left of the kitchen on the map) and the River Ballroom on the southeast (top-right). (See PAAG (when it becomes available) for specific locations.)
- Costume Contest - Held in the Michigan Ballroom.
- Pretentious Drinking - Held in the Michigan Ballroom.
- Tournaments - (see PAAG (when it becomes available) for specific locations).
- Kids - Held in Maple Room.
- Parking - north (farthest from meeting rooms; not shown on layout) and south (closest; includes handicapped) of the building. Avoid parking west of the building which is for the businesses/restaurants located in the area.

